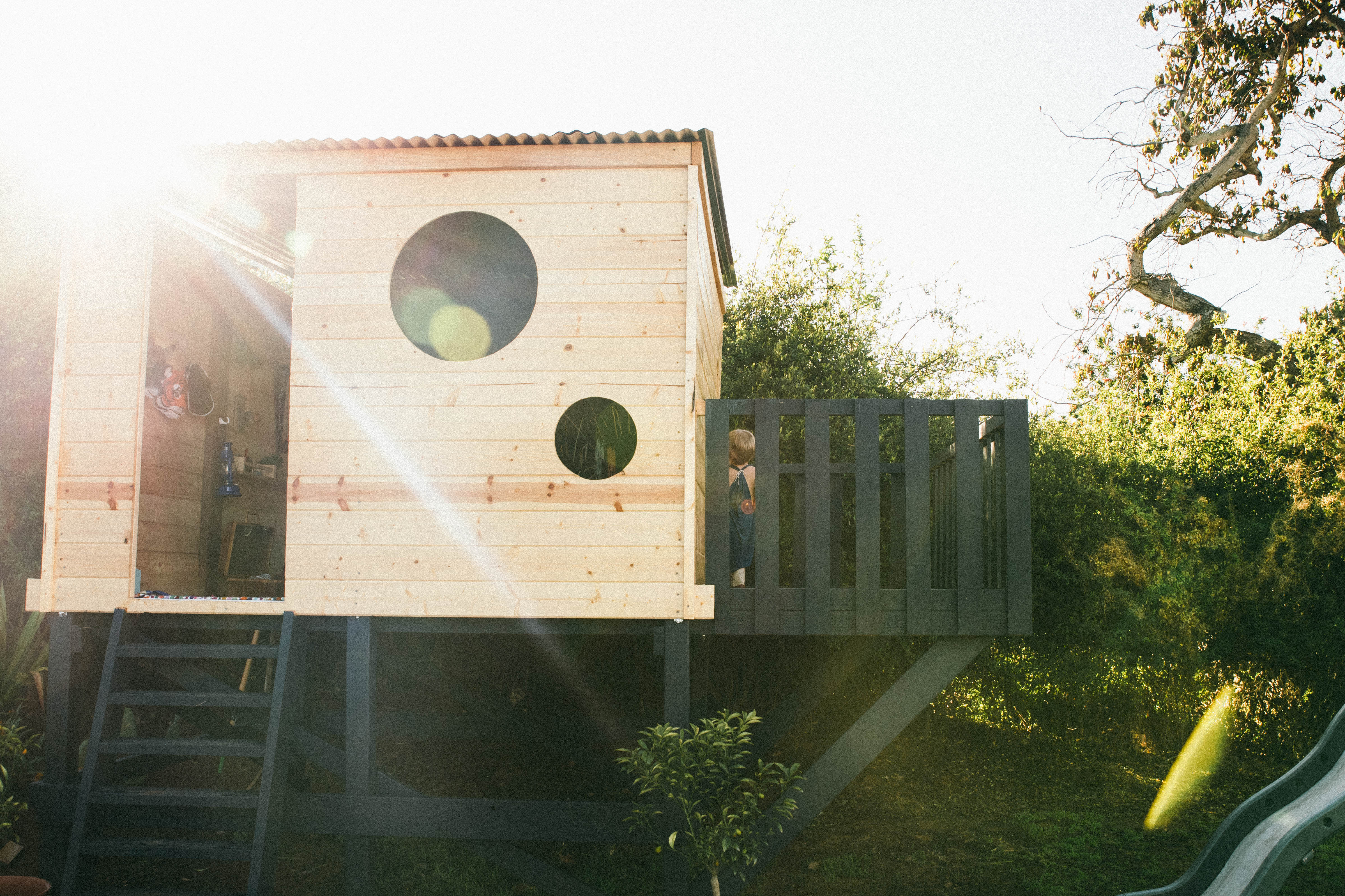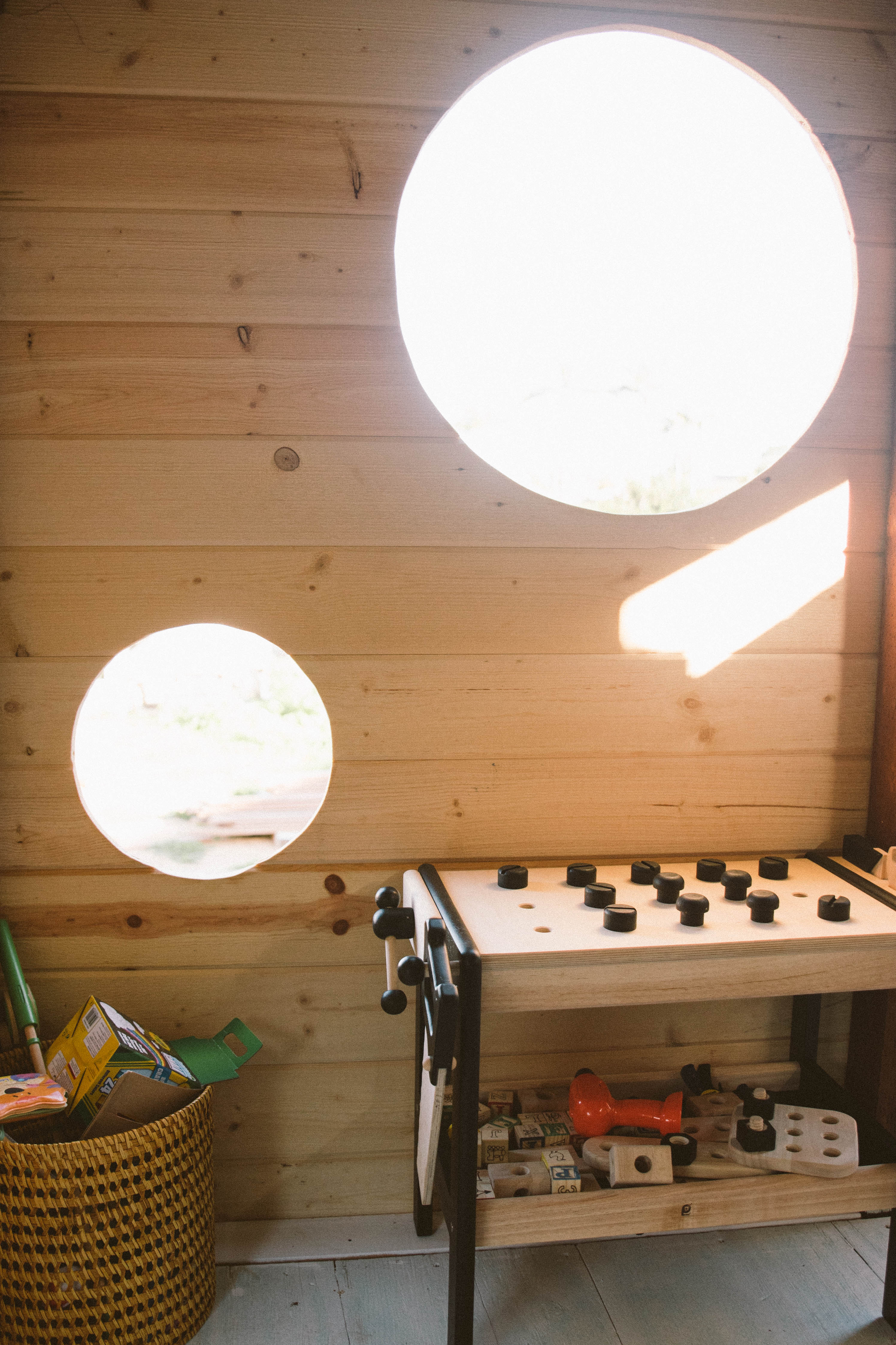This was originally posted some time last year but I thought it would be fun to revisit in case any of you want a Memorial Day product! 😉
I have been wanting to build a modern playhouse for our boys for a while now….I’ve had a dozen ideas pinned on a Pinterest board but the simple and sleek modern one’s caught my eye the most. When my 71 year old dad came to visit I commissioned him to help me build it. With only an image on my phone we set off to Home Depot, bought materials and headed home to figure out how to build it. I have to give my dad all the credit. He figured out how to bring my modern playhouse dreams to life while making numerous trips back and forth to Home Depot since we were going off a trial and error basis. We spent way more time and money then needed but memories were made and I’ll always remember making this with him, so that’s priceless. Below is a loose plan for you to follow that will hopefully help save you time and money. Please feel free to copy what we did and use this guide to build your own modern playhouse.
Materials for 8×8 floor plan:
- 6 4×4 treated posts.
- 12 2×6 treated floor joist to create floor structure.
- 2 sheets of 3/4 plywood for the floor.
- Depending on the height of your walls you’ll have to figure out mathematically the amount of shiplap you will need.
- 4 2×4’s for top of walls and backings to openings. You will have to figure out how many openings you want and add the needed 2×4’s accordingly.
- Minimum of 4 sheets 2ft wide galvanized mental for roof.
- Exterior grade screws for framing. Consult your local Home Depot or Lowe’s worker in this department.
- Gallon of matte paint and 2 quarts polyurethane.
DIY:
- Dimensions: Decide what size and dimension you would like to make your playhouse. We chose to make ours an 8ft x 8ft grid…8ft squares are a typical building materials length so that minimizes extra cutting. For example a sheet of plywood is 4ft x 8ft so putting two together creates and 8ft square.
- Foundation: It’s best to start with four concrete blocks or pavers or a hard surface outside. We built ours on dirt and improvised so that’s definitely an option too.
- Frame: Frame out the floor of your chosen length and depth on the ground; you’re essentially creating a box that becomes your floor platform. On the ground, determine your floor height. Attach your 4×4 post to the corners of your floor plan once lifted off the ground and set in place. The posts will also serve as the corners of your walls.
- Floor: To create a floor attach the plywood to the floor. Now you have a surface to work off to build your walls.
- Walls: To build the walls attach the shiplap or tongue and groove material to the four posts and continue stacking to your desired height. At the top of the wall add a 2×4 on top of the shiplap to tie the walls together. On the back wall of our playhouse we used plywood so that we could create a chalkboard wall with chalkboard paint. (If you would like to save money you can mix materials and use more expensive wood like shiplap on the most visible sides).
- Openings: Establish where you want your door and windows. Add a 2×4 from floor to ceiling on the inside of your door or window and attached the shiplap to the 2×4 backing of the opening; this will insure that the wall with stay together.
- Windows: The circle windows were traced with a 5 gallon bucket and a trashcan lid and cut out with a jigsaw in place once the wall is up and then sanded to prevent splinters.
- Roofing: For the roof we used corrugated metal for a modern look that’s easy and cost-effective. Cut the roofing material on the ground and attach to the 2×4’s at the top of the walls. Add a 2×4 in the middle of the roof span to help support the material.
- Deck: If you want to add an outdoor deck like we did, create the same grid on the ground for your outdoor space utilizing the same framing techniques as the playhouse. We used prefab fencing material as a railing for the deck and cut off the top points with a jigsaw for the desired modern look.
- Finishing Touches: To protect the raw materials of your playhouse coat the shiplap with a polyurethane finish and paint the bottom of your structure a desired color.
* This is a loose guide on creating a structure. We highly recommend looking at basic framing techniques for structural soundness or YouTubing a video on this topic in order to create the safest play structure for your children.
SaveSave


























